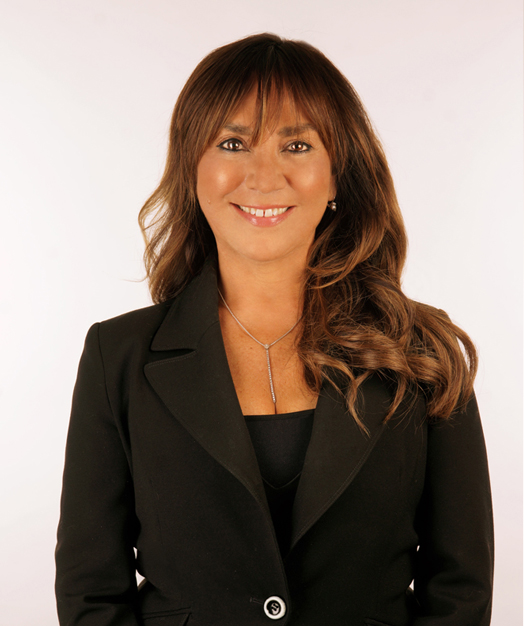house for sale
17796 Rue Adrienne
Pierrefonds-Roxboro (Montréal), H9J4C4
MLS # 25940050
* Main Floor :
- Closed vestibule, ceramic floor and french door,
- Bright open concept spacious living-room,
- Kitchen with melamine cabinets and open space with
dinning room disposing of a patio door opening to the
garden and wood deck,
- Powder room combined with laundry-room,
* Second floor:
- Sunny master bedroom with walk in closet parquetry floor,
- Two other good size bedrooms parquetry floor,
- Very large bath-room with separated shower.
* Basement:
-The finished basement includes a big family room with
floating floor,
-A complete bathroom with a separate shower.
*Exterior:
-Up-ground swimming-pool with a patio deck.
-There's a kids play module.
*Parking:
- One space garage, a lot of storage, automatic door, 2
parking spots in front.
* Schools and daycares:
Academie Myriam- daycare
École St-Charles School
Primary School Sainte-Geneviève
St. Anthony School- elementary
College Charlemagne - privet school
Centre de maths et d'anglais Kumon
Academy Le Monde De La Langue Française
C.I.E.L. Centre International Enseignement Langue -
Internationa Language Center
*Parks:
7 min walk to Parc de Deauville
6 min walk to Parc Bibeau
9 min walk to Parc-nature Cap St-Jacques
*Public transportation:
Within walking distance to bus # 68,218,401,468,470
*Close to:
-Église Copte Orthodoxe St-Georges et St-Joseph,
-Salle Pauline Julien
-Walking distance to a Pharmaprix.
Fridge, stove and hood, microwave, dishwasher, washer and dryer, light fixtures, fans in bedrooms, blinds, central vacuum cleaner, unconnected alarm system, swimming pool and swimming pool accessories. All inclusions are sold without legal warranty.
- Driveway: Plain paving stone
- Landscaping: Patio, Fenced
- Cupboard: Melamine
- Heating system: Air circulation
- Water supply: Municipality
- Equipment available: Central vacuum cleaner system installation, Ventilation system, Alarm system
- Foundation: Poured concrete
- Garage: Attached, Single width
- Pool: Above-ground
- Proximity: Daycare centre, Golf, Park - green area, Elementary school, High school, Cross-country skiing, Public transport
- Siding: Brick
- Bathroom / Washroom: Separate shower
- Basement: Finished basement
- Parking: Outdoor, Garage
- Sewage system: Municipal sewer
- Roofing: Asphalt shingles
- Topography: Flat
- Zoning: Residential
- Energy cost: $2,500 / year
- Municipal Taxes: $4,965 / year
- School taxes: $580 / year
Rooms
| Room | Level | Dimensions | Flooring | Description |
| Hallway | First floor | 6x5.3 P | Ceramic tiles | |
| Living room | First floor | 13x21.8 P | Wood | |
| Kitchen | First floor | 11x9.6 P | Ceramic tiles | |
| Dining room | First floor | 14x9.6 P | Wood | |
| Washroom | First floor | 6.9x8 P | Ceramic tiles | Washer/dryer" "25940050 |
| Master bedroom | 2nd floor | 15.6x11.2 P | Parquetry | Doubles doors" "25940050 |
| Bedroom | 2nd floor | 12x10.1 P | Parquetry | |
| Bedroom | 2nd floor | 10.8x9.7 P | Parquetry | |
| Bathroom | 2nd floor | 12.3x8.3 P | Ceramic tiles | |
| Family room | Basement | 29.1x12 P | Floating floor | |
| Bathroom | Basement | 7.9x7.6 P | Ceramic tiles |
 52
52
